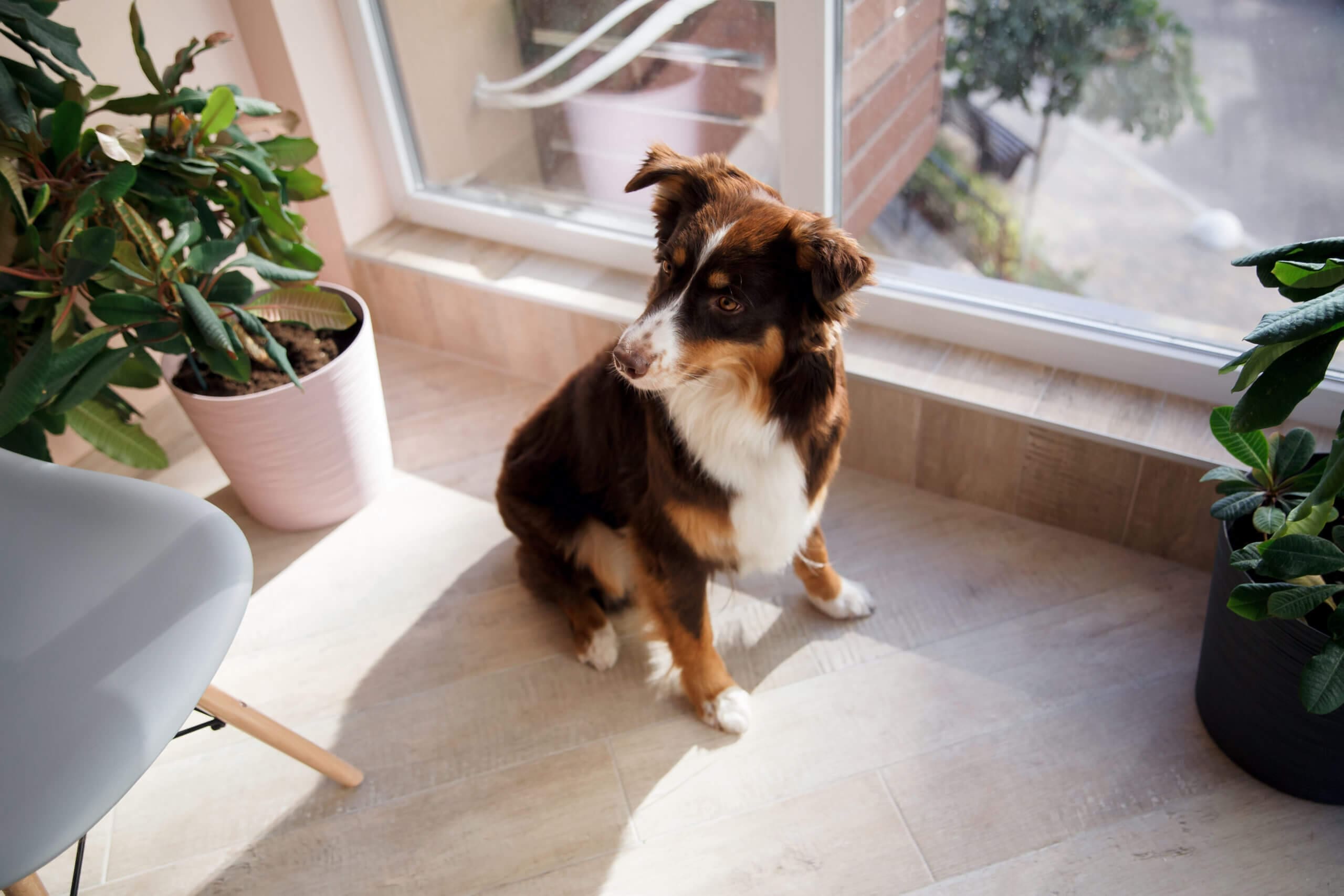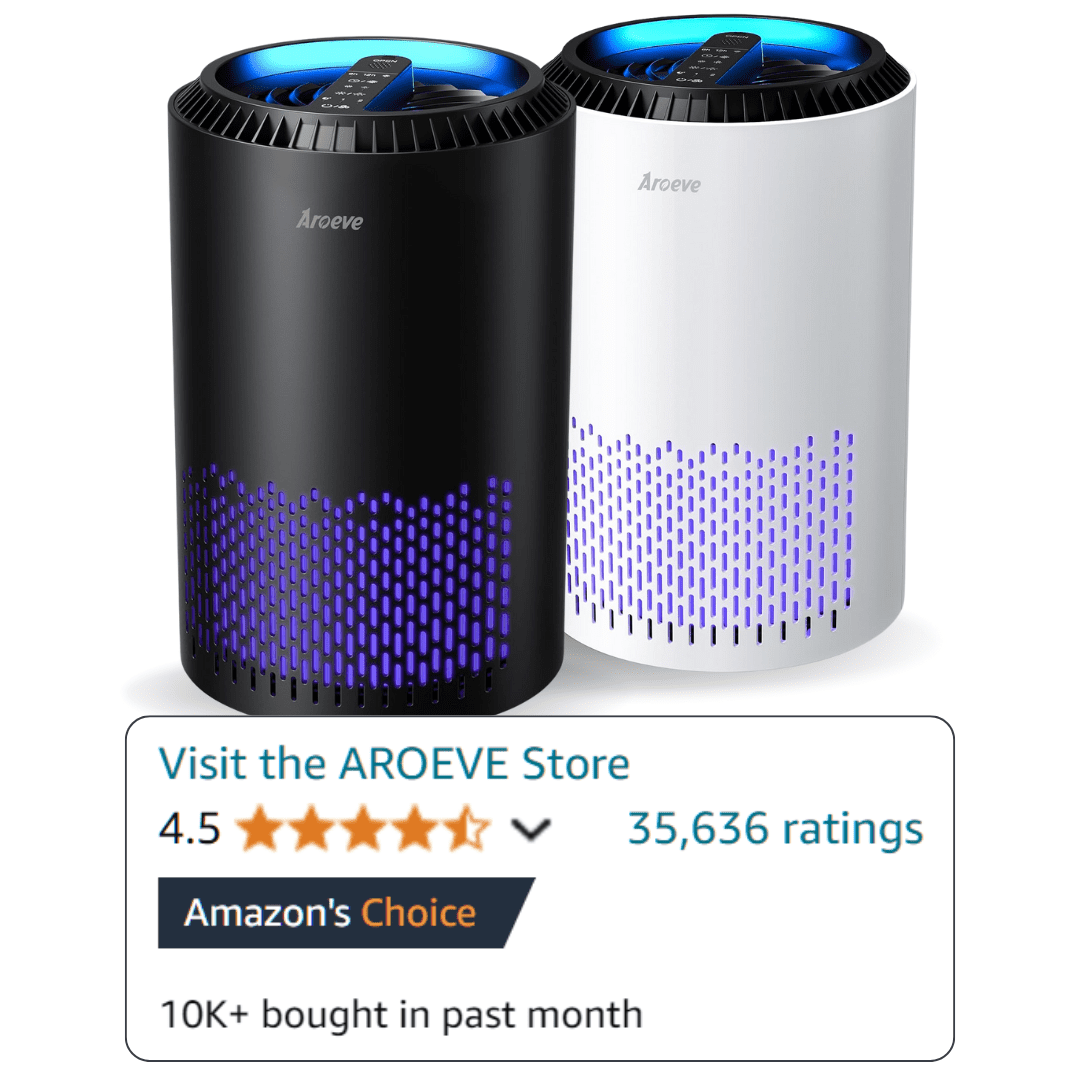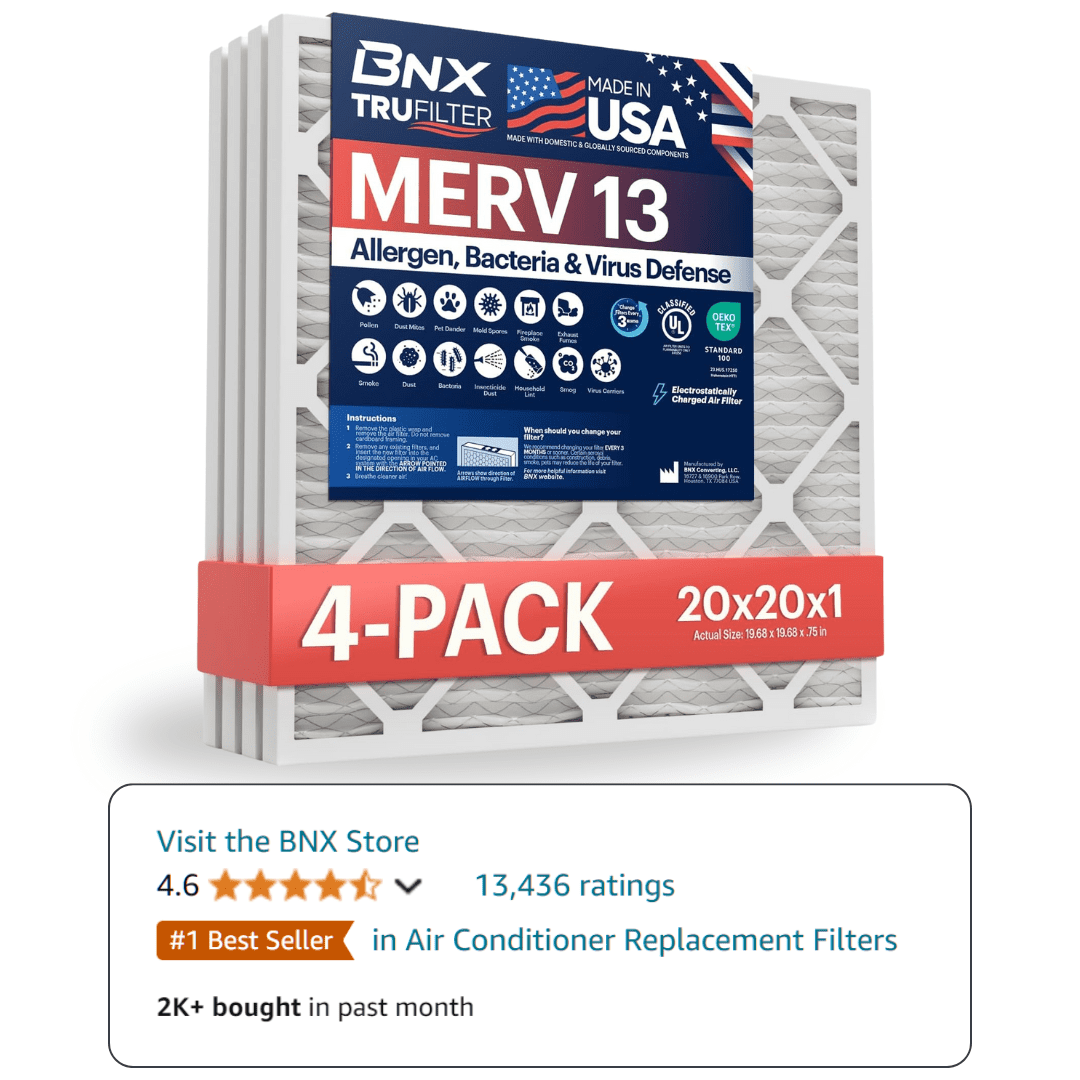While the current interest in different home ventilation options is new, ventilation itself is not. For as long as humans have lived, worked, cooked and created in indoor spaces—ventilation solutions have been necessary. Ensuring good home ventilation is an easy step to improve indoor air quality as a whole. Keep reading for a short history on home ventilation, how changes in the way we build homes make ventilation even more essential and what the many benefits of good ventilation are!
Why Is Ventilation Necessary?
In simple terms, ventilation is purely the exchange of new and old air. Therefore, ventilating a space quite literally is the process of removing stale air and replacing it with fresh air. For us humans, that process is breathing, and we understand it’s essential. Ventilation is equally essential for your home.
 Healthy Home: A building envelope is a basic HVAC/IAQ topic and crucial to understand when it comes to ventilation. Good home ventilation, energy efficiency and fresh air exchange all depend on your home’s building envelope. We break down this important topic here →
Healthy Home: A building envelope is a basic HVAC/IAQ topic and crucial to understand when it comes to ventilation. Good home ventilation, energy efficiency and fresh air exchange all depend on your home’s building envelope. We break down this important topic here →How exactly does ventilation improve your home’s air quality? Regular air exchange and good air circulation keep indoor pollutant levels down. Indoor pollutants can be anything from dust mites to pet dander to radon and all are hazardous to both health and home. Proper ventilation also prevents moisture build-up which helps prevent mold damage and mildew growth.
The bottom line: we ventilate our indoor spaces to create healthier, cleaner indoor living environments.
The History of Home Ventilation
Home ventilation has evolved over time alongside ever-changing building standards, energy goals and daily life activities. Our modern understanding of the importance of ventilation is still developing, but the need for indoor ventilation has always existed. In fact, the Romans are credited with developing early heating and ventilation systems in the third century BC. Since humans first used open fires to heat living spaces, society has, in turn, needed methods to ventilate the indoor spaces we occupy.
Before the 20th Century
One of the first official laws regarding ventilation was created in 1631 by England’s King Charles I. They found that home heating methods resulted in bad indoor air and subsequent health problems. The result: all homes and living spaces in England had to have 10-foot ceilings at a minimum and windows had to be higher than their width to improve natural ventilation indoors.
Later, in the late 19th century, an American doctor recommended the first ventilation per occupant measurement. Physician J. Billings argued for higher ventilation rates and suggested 30 cfm (cubic feet per minute) per person as a minimum and 60 cfm per person as the goal. The then American Society of Ventilation Engineers (ASHVE) adopted these recommendations.
20th Century
Massachusetts was the first state to make 30 cfm per occupant a law in 1914. Twenty-two states soon followed suit and created ventilation laws and standards of their own. ASHVE became the American Society of Heating, Refrigerating and Air-Conditioning Engineers (ASHRAE), and the organization published a code of minimum ventilation requirements for the first time in the 1920s.
Despite the apparent focus on ventilation, it was not a prevalent concern for most. At the time, homes were poorly insulated and air circulation between indoor and outdoor spaces occurred due to leaks and cracks in the building envelope. Because there were minimal construction codes advising for airtight houses, spaces had a natural built-in ventilation method.
21st Century
Today, the industry standard and ventilation recommendations are as follows: homes should “receive 0.35 air changes per hour but not less than 15 cfm per person.” However, recent studies on the health effects of indoor ventilation suggest that higher ventilation rates are needed. But for now, 15 cfm is considered the minimum rate for healthy home ventilation. And that number is already difficult for a majority of homes across America to achieve.
So, what has changed in the way we design and build homes that makes good ventilation hard to maintain? Most modern homes today:
- Are well insulated, which makes it easier to maintain a comfortable indoor temperature … to the detriment of indoor air quality and ventilation.
- Are built with energy-efficiency in mind. Older homes have a reputation for being drafty. Outdoor air finds its way inside thanks to cracks, leaks and openings in a house’s foundation. This made HVAC systems less effective and more costly. Hence, the shift to today’s goals of energy-efficient homes that make the most of the HVAC system.
- Include air-conditioning which was not a given before the 1950s. It wasn’t until mid-century, post World War II America that air-conditioning became the norm. Now, the expectaiton is that new construction includes A/C.
- Have a goal of being airtight in order to keep both cool air-conditioned air and warm heated air indoors for longer periods of time. Rather than relying on open windows in the summer and burning wood in the winter, we rely on our HVAC systems for temperature control and comfort. The best bang for the buck? Tighter homes with less leaks to capitalize A/C and heat costs.
For these reasons, modern homes lack natural ventilation. And despite the many benefits of tighter, more energy-efficient homes, these changes had a significant negative impact on home ventilation. The consequence: airtight construction means stale air, hazardous indoor pollutants and odors all remain inside and in our breathing air longer.
Mechanical Ventilation Is Necessary for Good Indoor Air Quality
So, what’s the solution for better home ventilation across the board? Mechanical ventilation. Mechanical ventilation systems are a helpful indoor air quality upgrade that ensures your home or indoor space has fresh air at all times. The advantage of a whole-home mechanical ventilator is that it installs directly into the home’s HVAC system. This means it uses the ductwork, registers, grilles and air filters already in the home. It’s simply an addition.
A home ventilation system improves air circulation, air exchange and air quality. There are exhaust-only, supply-only and balanced home ventilation systems options available. We recommend opting for balanced ventilation systems because they combine the best of both worlds (the exhaust and supply processes) without compromising airflow. There are two types of balanced mechanical ventilation systems to choose from, ERVs and HRVs. Both work by using fans and ductwork to pull fresh outdoor air in and push stale indoor air out. The best option for your home will depend on location, climate and what other air quality problems your space struggles with.
Mechanical ventilation is the solution for airtight homes and for spaces with leaky uncontrolled air. But how do mechanical ventilation upgrades differ for older homes compared to new homes?
Older Builds
Older homes and buildings are inherently leaky. They benefit from a certain level of natural ventilation that helps circulate indoor air. However, uncontrolled air leakage and exchange is not a good enough ventilation method. The added natural ventilation found in older homes simply means the space meets the minimum ventilation standard—and that isn’t saying much.
You also should consider that the incoming air source is not ideal. Many incoming air sources in drafty homes originate from a basement, crawlspace or outdoors, usually suffering from poor air quality. Harmful pollutants like radon and other soil gases in addition to mold, mildew, VOCs and formaldehyde are likely entering the home alongside the air flowing in from these areas.
Plus, in addition to all of these problems, most leaky homes actually require air sealing. Then, once an older home is renovated and weatherized, it faces similar new construction airtight problems.
Newer Construction
For newer construction, mechanical ventilation is practically a given. In fact, creating an airtight home and improving ventilation after is actually considered a best practice among home builders. This is because, in the long run, it’s still healthier for occupants and more cost-effective to build airtight homes. It just means homeowners should choose home ventilation upgrades to counteract the negative energy-efficiency effects. Or as recent ASHRAE standards suggest and the saying goes: build tight and ventilate right.
Choosing Home Ventilation Upgrades
The best home ventilation option is one that allows for greater control over your home’s air. And controlled air exchange is only possible with the addition of a mechanical ventilation system. Whether you live in an older build, new construction or a home that falls somewhere in between—all likely suffer from poor ventilation for some reason! Every house would greatly benefit from a mechanical ventilation system with improved indoor air quality.




