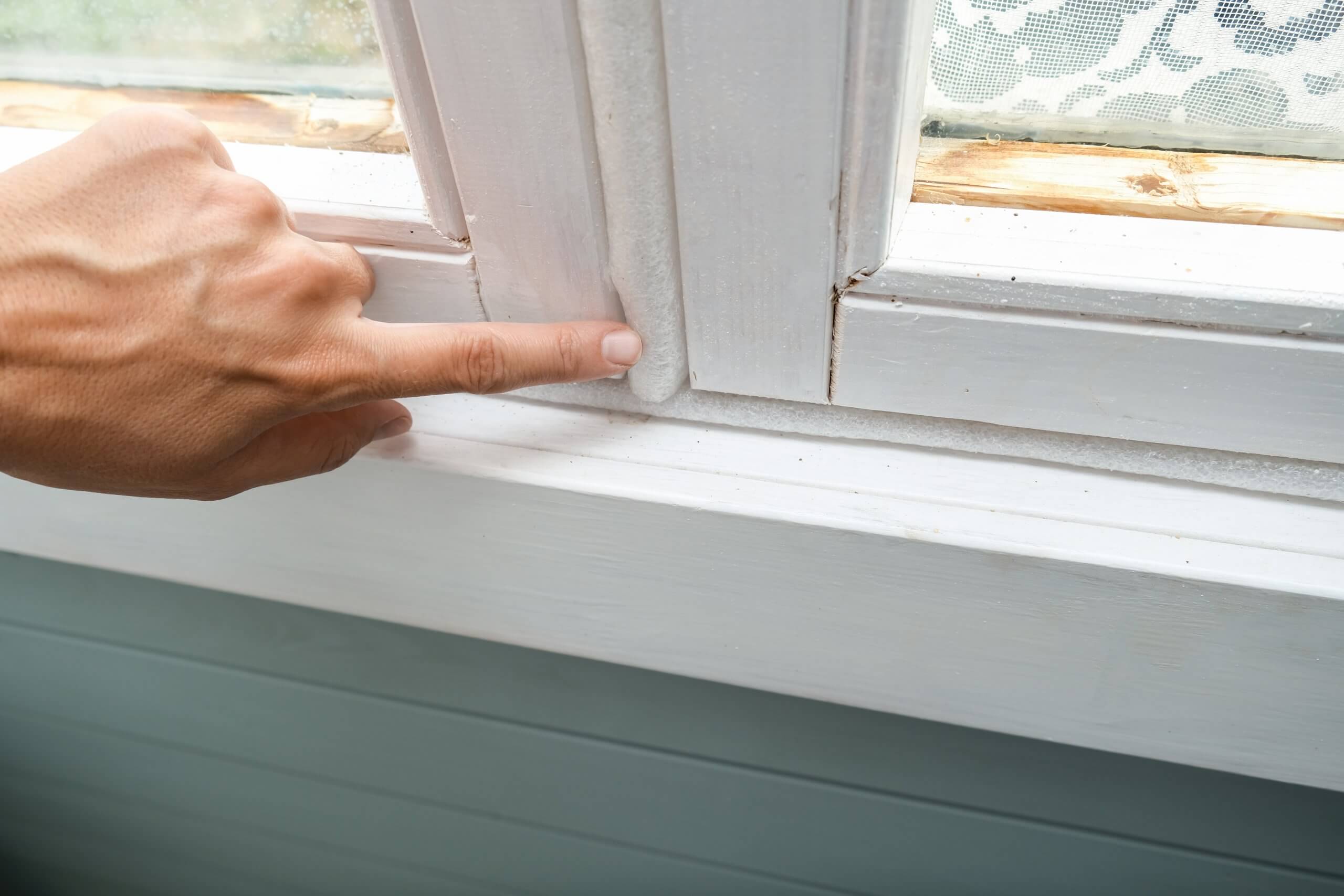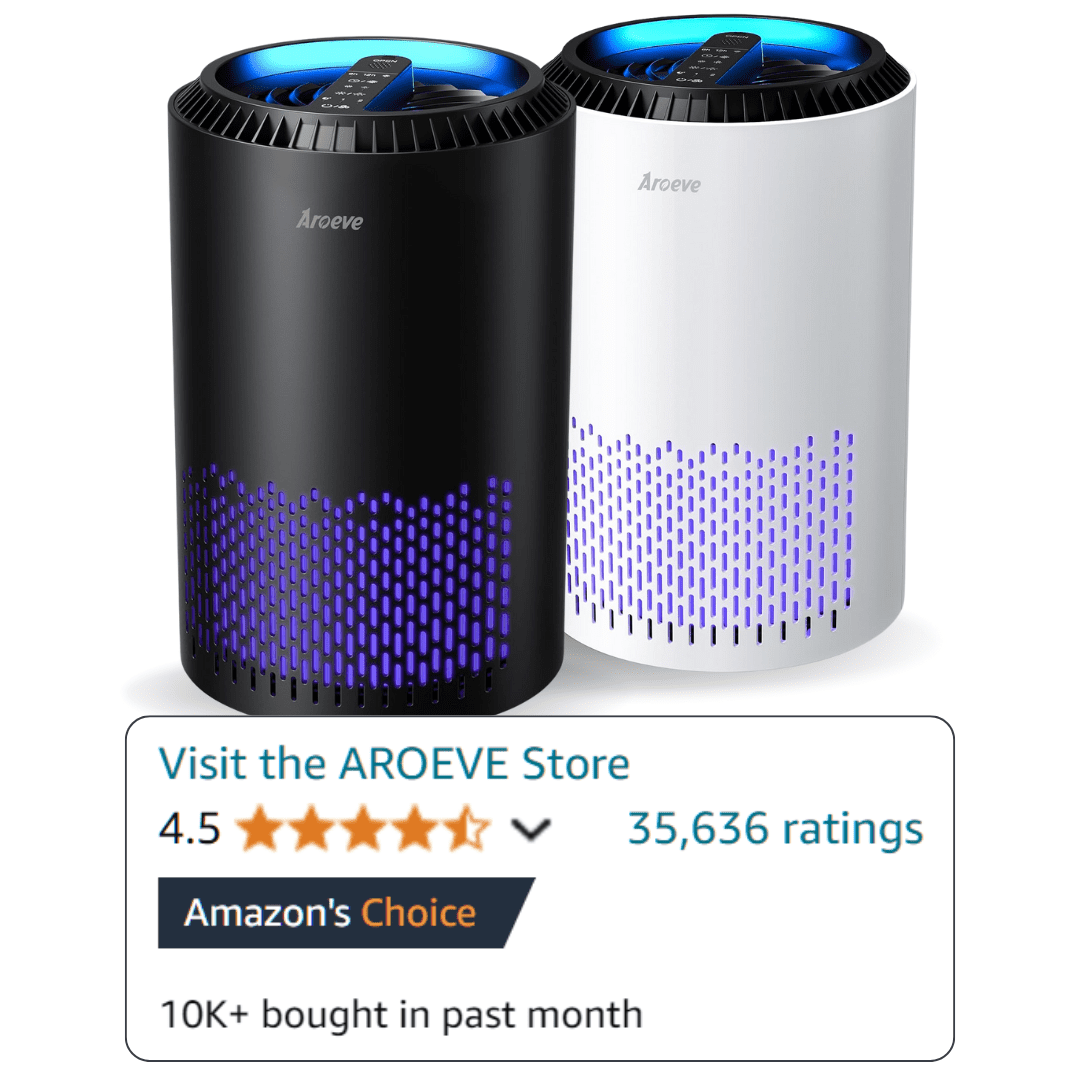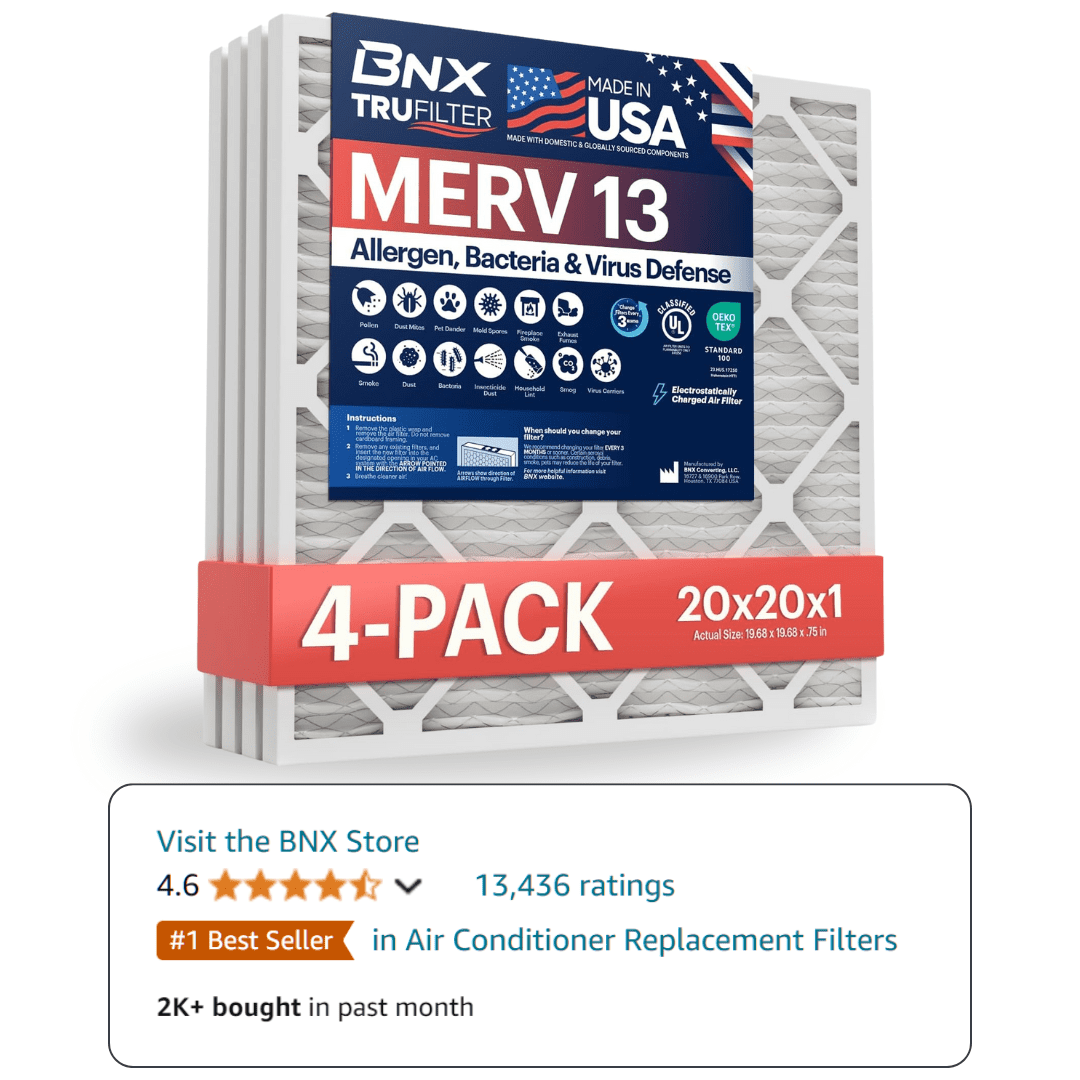Building envelopes and airtight construction aren’t terms just for contractors and builders. Truth be told, your home’s building envelope plays a significant role in your home’s comfort, health and durability. A seemingly fancy term, a building envelope is simply the barrier between the inside and outside. Think of it as a marked boundary surrounding any given structure. All that said, why does your home’s building envelope matter? Keep reading to learn about the building envelope and IAQ relationship!
What Is a Building Envelope in HVAC?
A building envelope is the thermal and pressure barrier that surrounds a structure. It serves as the resistance point to air, heat, light, noise and water transfer between the indoors and outdoors. The building envelope is the physical barrier of a structure including walls, doors and doorways, windows, external vents and chimneys.
Specific to HVAC and IAQ, the building envelope serves as the physical separator between conditioned indoor air and unconditioned outdoor air. The building envelope is critical to air movement and indoor air quality as well as occupant comfort, energy efficiency and building durability.
What Is the Purpose of the Building Envelope?
Crucial to any and every building, the building envelope provides structural support. The other primary purpose is to act as a means of control. That is, to act as a point of resistance between the unintentional exchange of air, heat, light, noise and water. For airflow, air circulation and air quality, in particular, the building envelope and degree of airtightness play a key role in one’s indoor environment.
For leaky homes, loose building envelopes and older constructions … it’s necessary to pursue airtight renovations, air sealing and weatherization. All of which turns a drafty loose home into a tight home. Yet, on the other hand, tight homes require mechanical ventilation to guarantee fresh incoming air.
Mechanical ventilation is the solution to the lack of natural ventilation that results from tightening the building envelope. It supplies a consistent influx of fresh filtered outdoor air without compromising air quality or energy efficiency. And it improves air circulation indoors while maintaining a tight building envelope!
How To Create a Tighter Building Envelope
A majority of creating an airtight building envelope occurs during the construction process. This is because the building envelope is directly related to a home’s foundation. Thus, creating an airtight building envelope means builders are prioritizing a design and construction phase that allows only intentional gaps and openings in the building envelope.
With that said, tightening an existing building envelope is possible—and favored. In older builds and drafty homes, it’s instead prioritized during a retrofit or renovation phase. And while most airtight construction discussions are focused on new construction, there is a growing demand for greater industry-wide uniformity and regulations to update older buildings with airtightness in mind.
Still, significant airtightness improvements are possible during the renovation process. Whether pursuing a major home revamp or a simple weekend remodeling project, here are several ways to create a tighter building envelope:
- Air sealing particularly vulnerable spaces such as basements, attics, crawl spaces and cellars. This includes caulking, weather-sealing, encapsulating and/or sealing off the area.
- Caulking, weather-sealing or replacing weather stripping along door jambs, windowsills, room thresholds and attached garages.
- Sealing or insulating air exchange points that you might not think of like behind staircases, behind bathtubs, under floors, beside exhaust fans, fireplaces and other foundational gaps.
How Do Building Envelopes Play a Significant Role in Energy Efficiency?
Let’s compare leaky and tight homes for energy efficiency purposes. A loose building envelope suffers from uncontrolled air movement into and out of the home, or infiltration and exfiltration. Homeowners often insist on keeping windows and doors shut while the AC or heat is on because we know that “losing air” costs money. It also costs energy. And while those pesky gaps and cracks in your home’s building envelope are of course unintended, the expense of air loss is still true. Your home’s HVAC system has to work harder to make up for air that seeps out of or into the home.
Compare this to a tight building envelope. An airtight home does not lose energy or money on unwanted air leakage. Instead, your home system does not have to work overtime to ensure proper indoor temperature and comfort because conditioned air isn’t leaving the space and unconditioned air isn’t entering the space. An airtight home retains conditioned indoor air, lowering energy bills, improving energy efficiency and making it easier to control your indoor environment.




